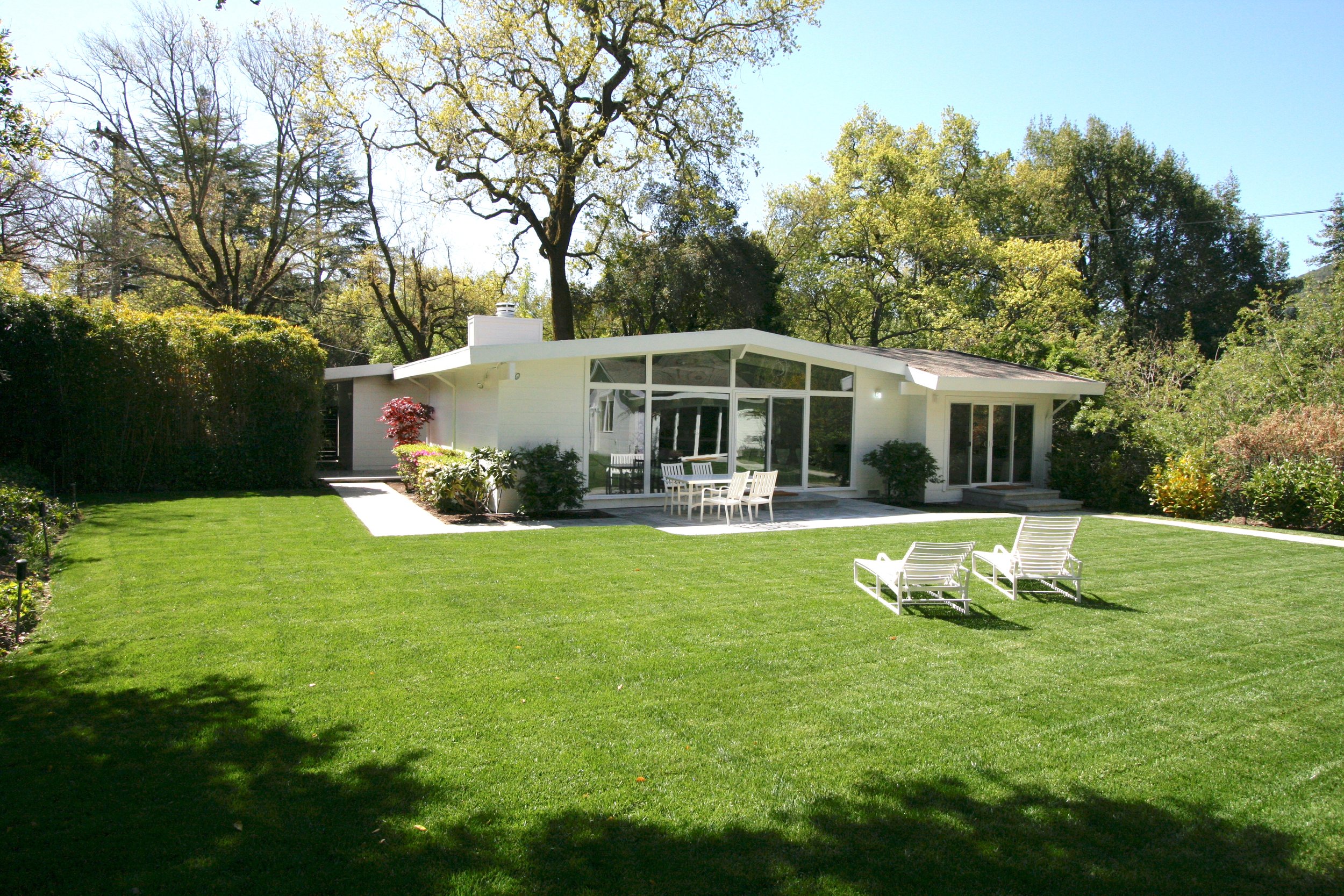Mid Century Remodel
The original plan for this 1950’s ranch home had a challenging layout: the kitchen was a small room located in the center of the plan with no windows or exterior exposure, and all of the bathrooms were tiny and poorly laid out. With the removal of a few walls and the strategic placement of new beams, we were able to open up the plan to fully take advantage of the expansive rear yard, while modernizing the bathrooms and bedrooms for the new owners.
Construction by Englander Building Company





